Tamarack Woods Apartment Homes - Apartment Living in Brea, CA
About
Welcome to Tamarack Woods Apartment Homes
825 Tamarack Avenue Brea, CA 92821P: 714-683-0543 TTY: 711
F: 714-529-4306
Office Hours
Monday through Saturday: 8:00 AM to 5:00 PM. Sunday: Closed.
Located in the beautiful city of Brea, California, Tamarack Woods Apartment Homes offers only the finest in apartment living combined with exceptional standards and services. Set among the hills and tree lined streets of Brea, our wonderful community is located within minutes from local schools, shopping, and dining at the Brea Mall or Downtown Brea. Tamarack Woods Apartment Homes also offer convenient access to the 57 and 91 Freeways and just a short commute to California State University, Fullerton and Hope International University. At Tamarack Woods Apartment Homes you will find spacious one and two bedroom floor plans that have been meticulously designed with your comfort and convenience in mind! Call to schedule a private tour today and discover all that Tamarack Woods Apartment Homes has to offer!
Floor Plans
1 Bedroom Floor Plan
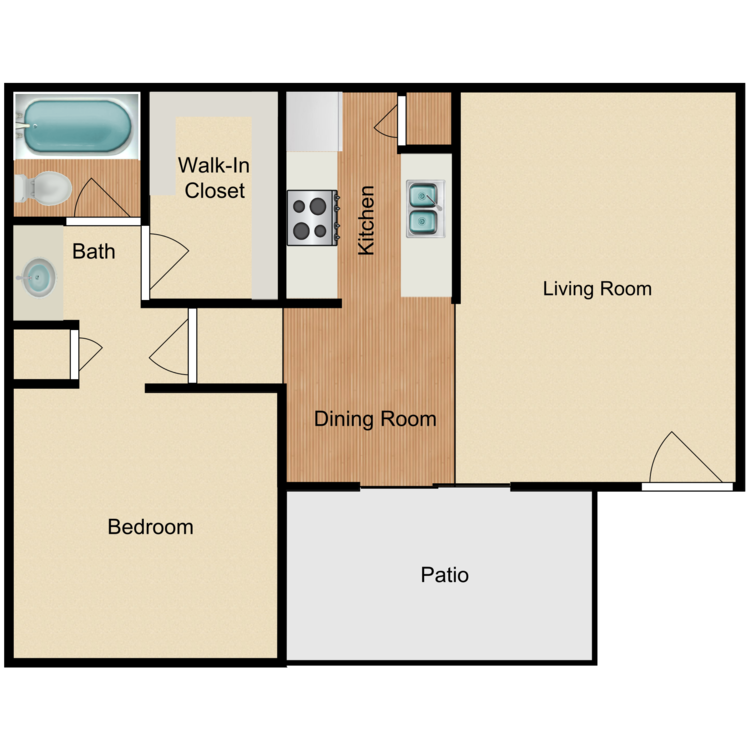
1 Bed 1 Bath
Details
- Beds: 1 Bedroom
- Baths: 1
- Square Feet: 675
- Rent: Call for details.
- Deposit: $500-$600
Floor Plan Amenities
- Spacious Kitchen
- Heating and Air Conditioning
- Ceiling Fan in Dining Area
- Generous Closet Space
- Large Walk-in Closet
- Plush Carpeting
- Hardwood Style Flooring *
- Vertical Blinds
- Vaulted Ceiling *
- Private Patio or Balcony
* In Select Apartment Homes
Floor Plan Photos
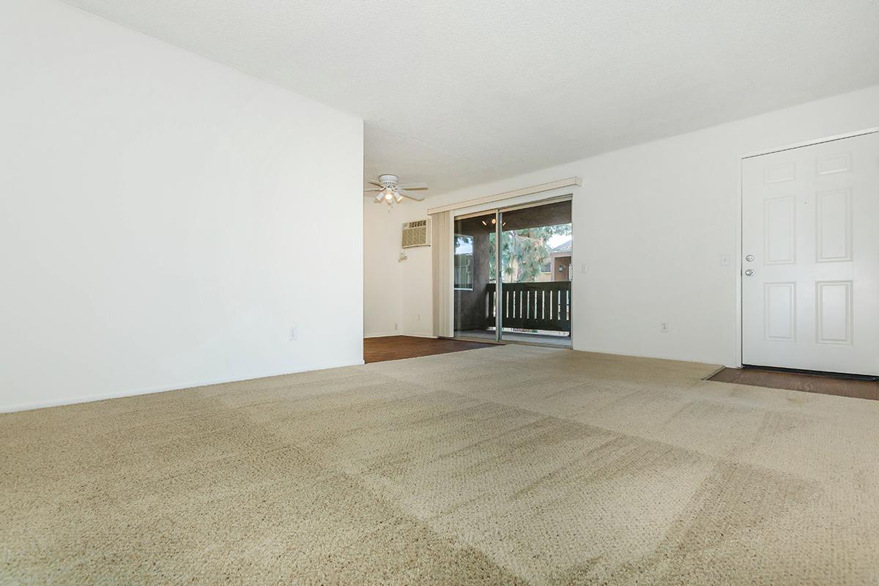
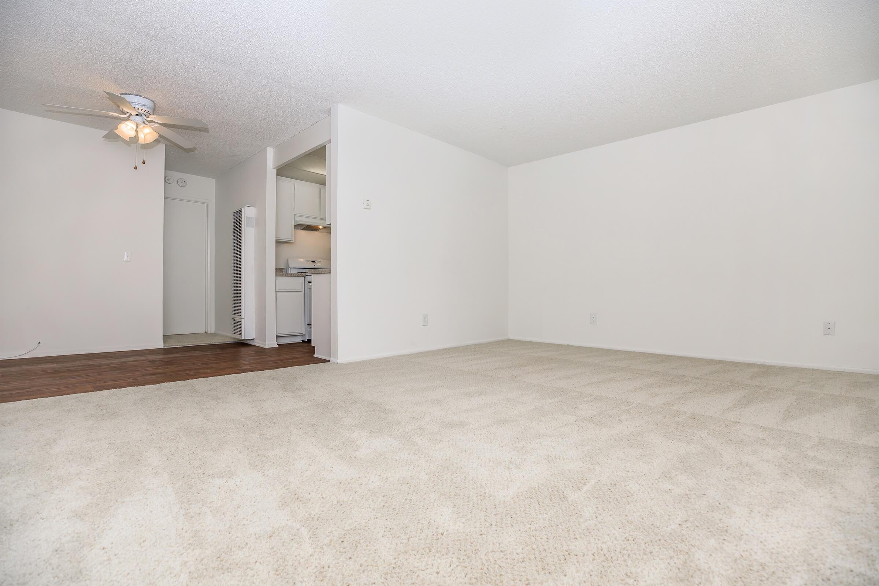
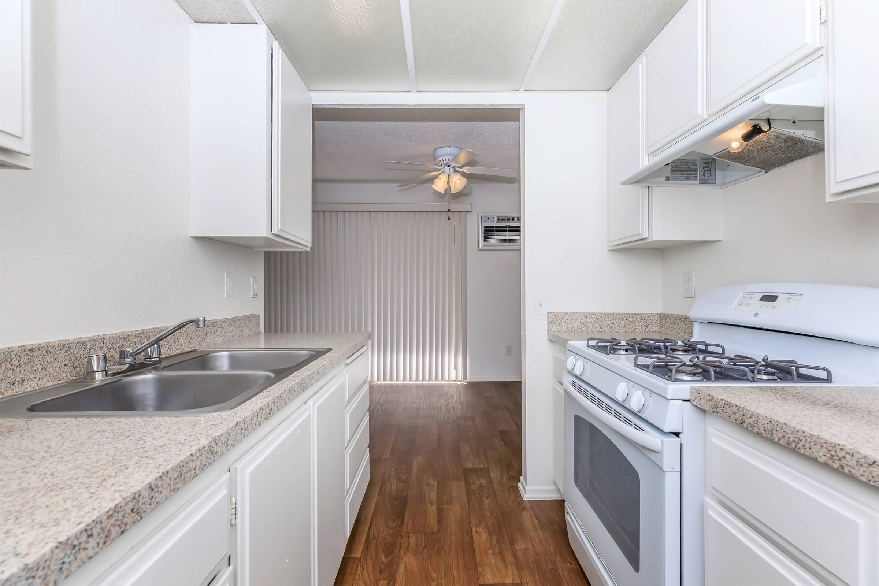
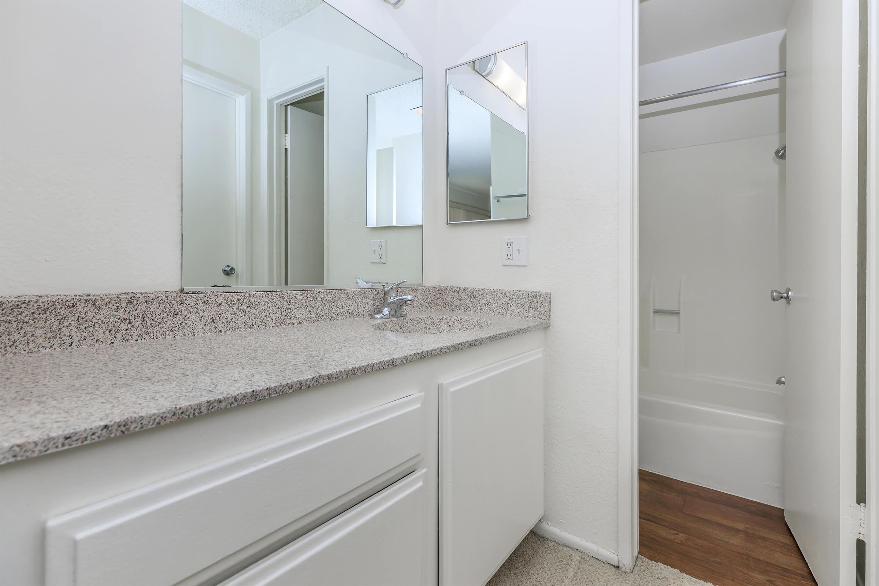
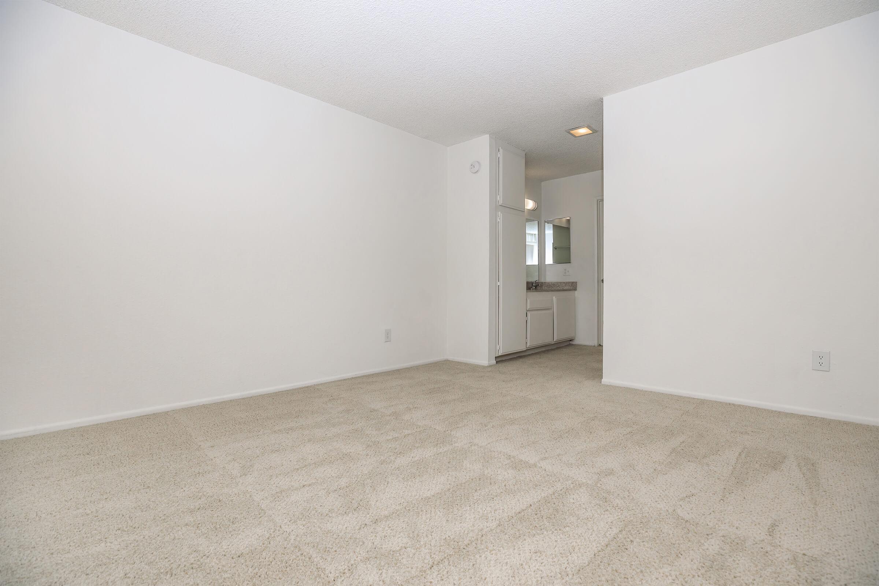
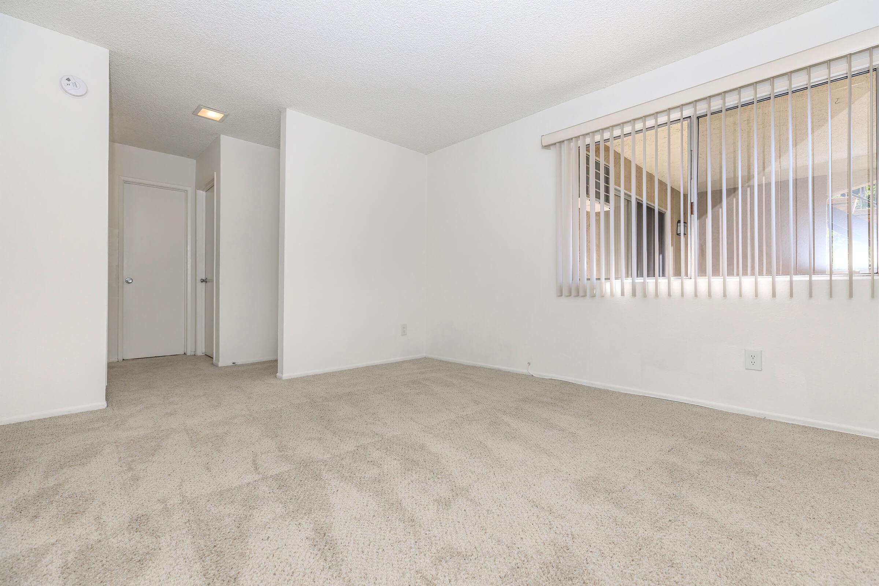
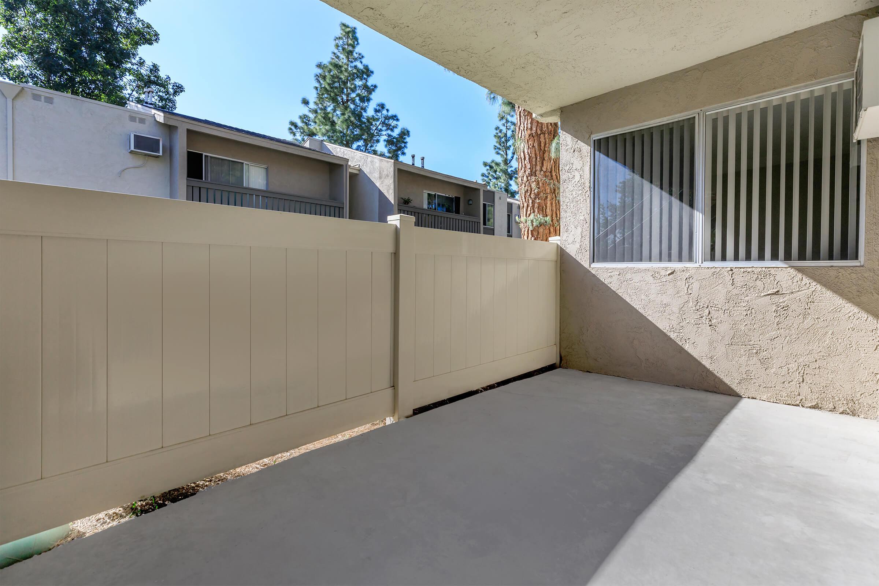
2 Bedroom Floor Plan
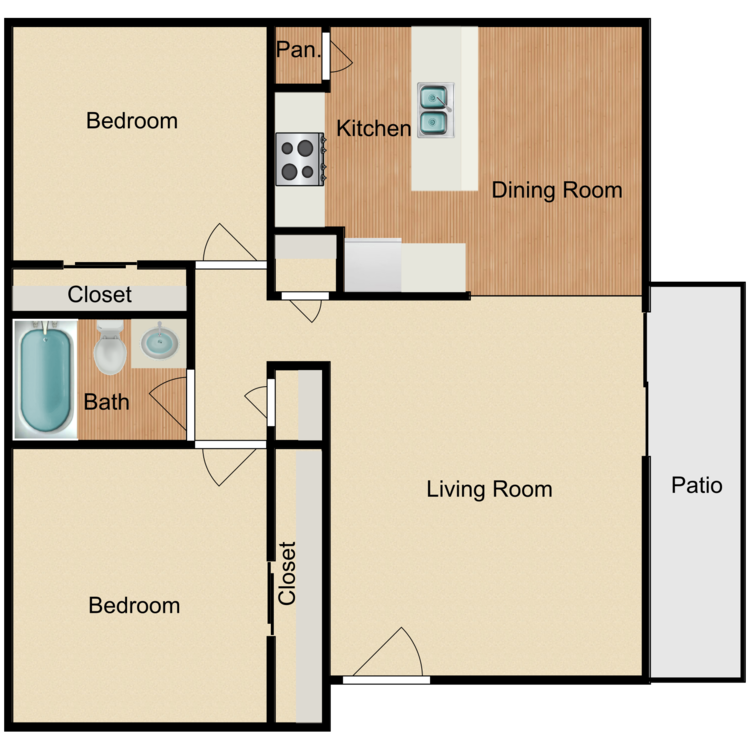
2 Bed 1 Bath
Details
- Beds: 2 Bedrooms
- Baths: 1
- Square Feet: 790
- Rent: $2580-$2755
- Deposit: $600
Floor Plan Amenities
- Spacious Kitchen
- Breakfast Bar
- Heating and Air Conditioning
- Ceiling Fan in Dining Area
- Generous Closet Space
- Plush Carpeting
- Hardwood Style Flooring *
- Vertical Blinds
- Vaulted Ceiling *
- Private Patio or Balcony
* In Select Apartment Homes
Floor Plan Photos
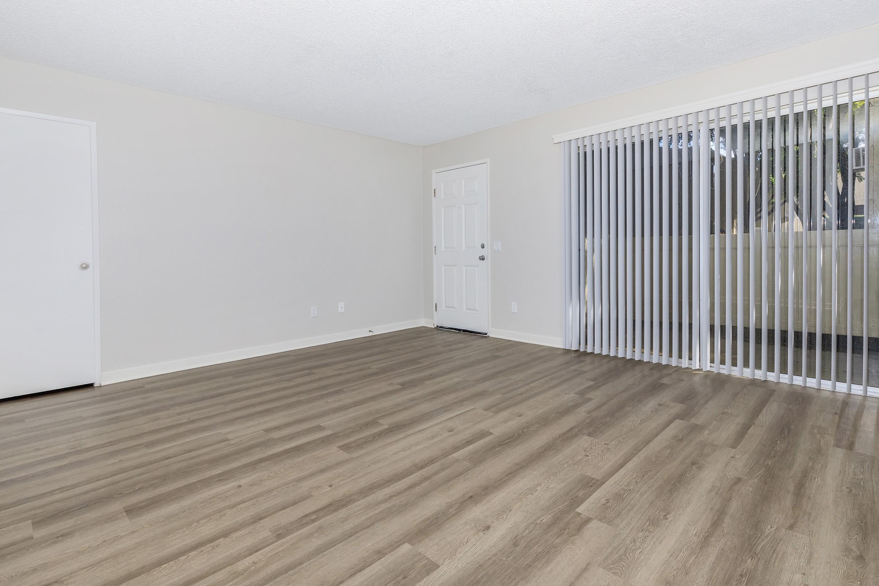
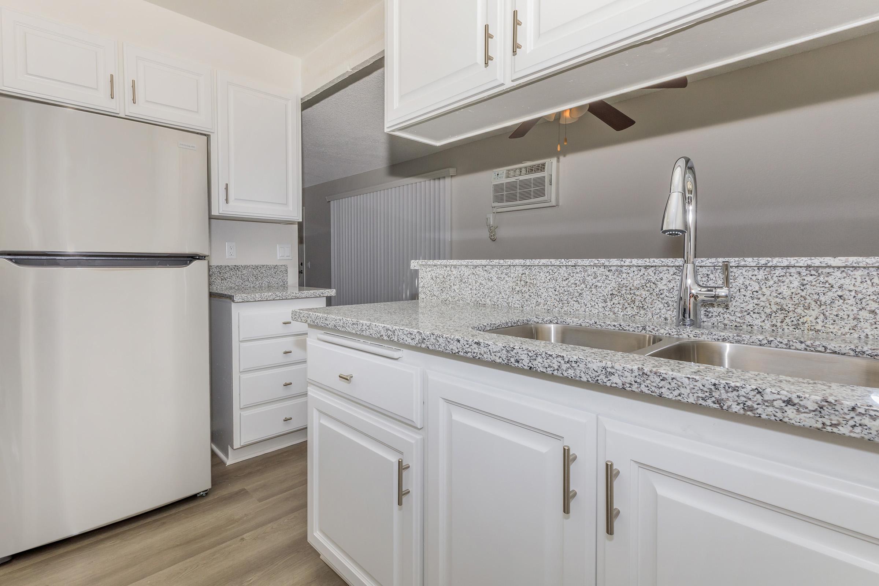
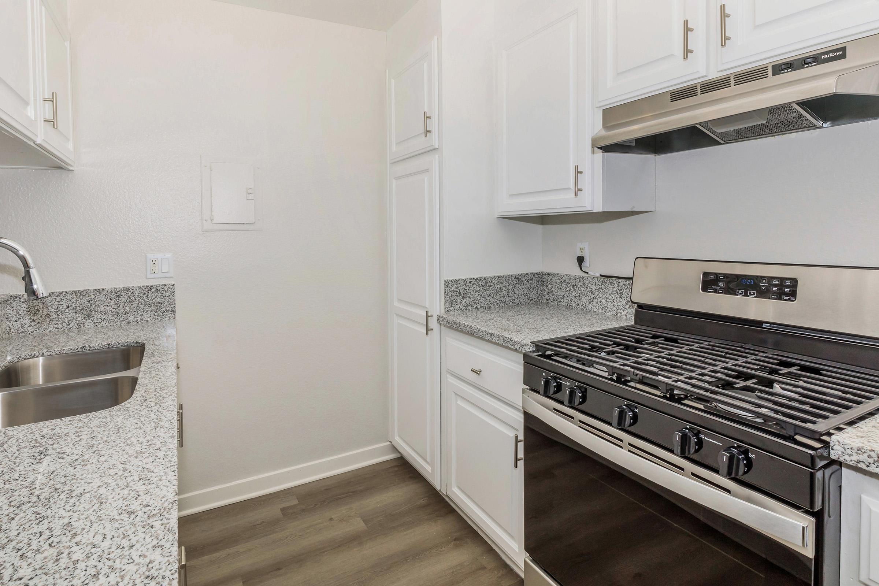
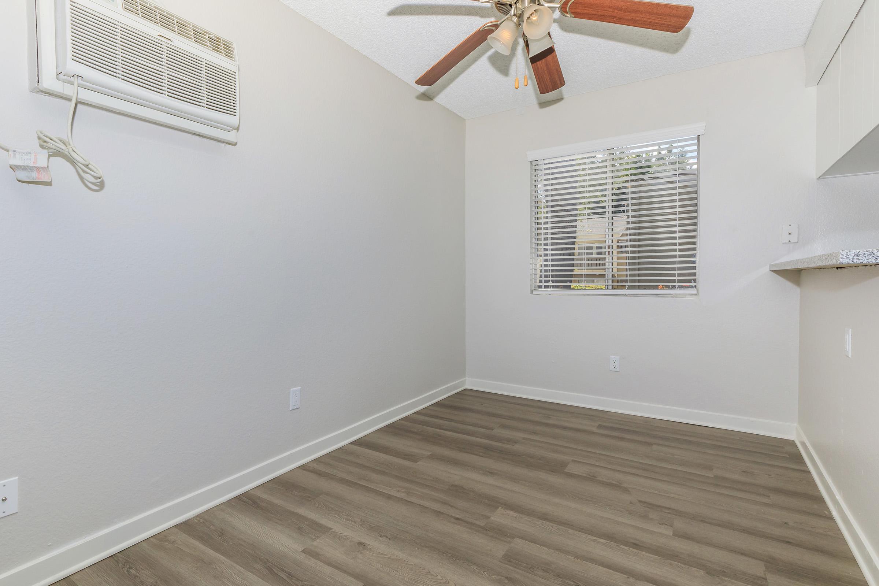
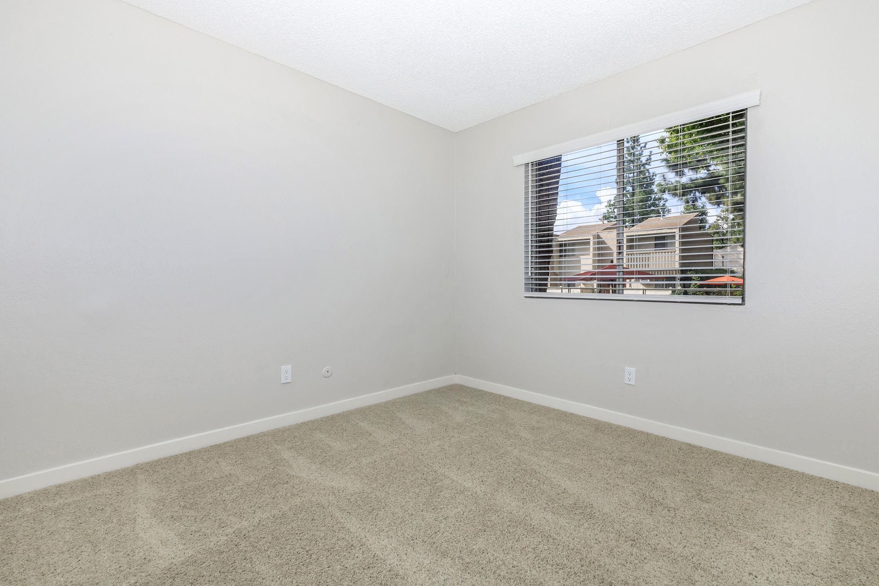
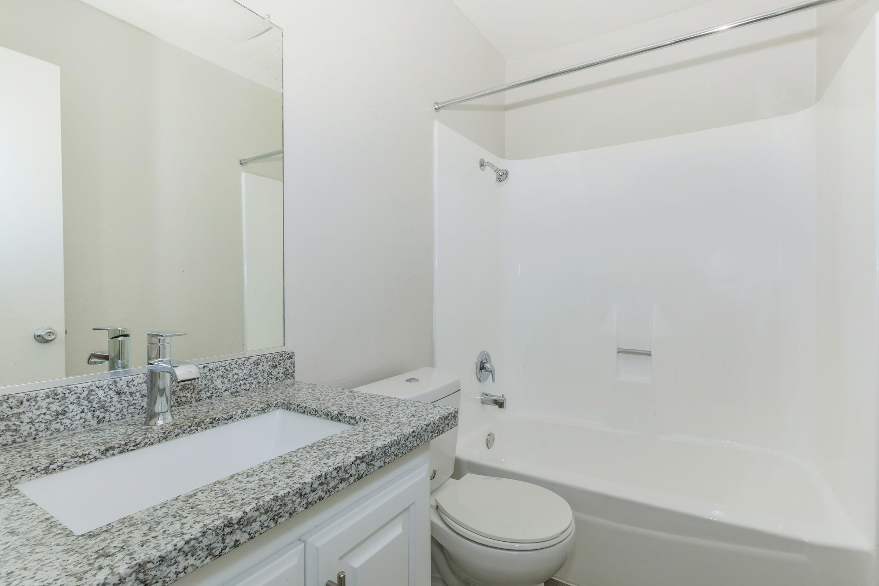
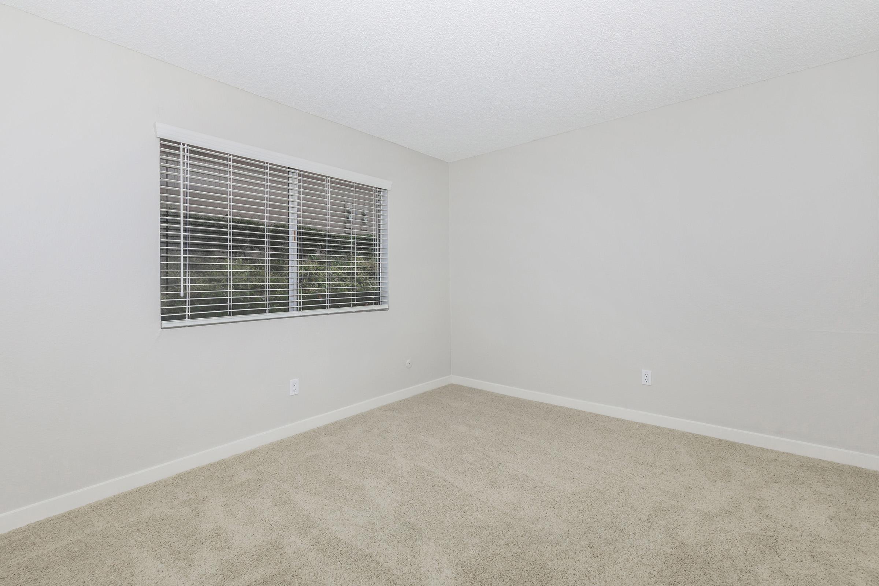
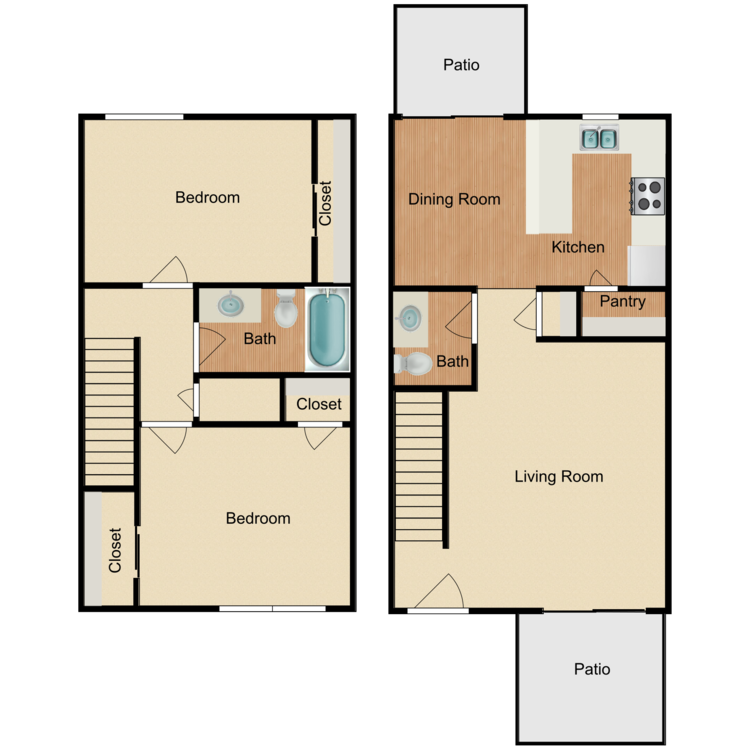
2 Bed 1.5 Bath Townhome
Details
- Beds: 2 Bedrooms
- Baths: 1.5
- Square Feet: 840
- Rent: $2875
- Deposit: $600
Floor Plan Amenities
- Spacious Kitchen
- Breakfast Bar
- Heating and Air Conditioning
- Ceiling Fan in Dining Area
- Generous Closet Space
- Large Walk-in Closet
- Plush Carpeting
- Hardwood Style Flooring *
- Vertical Blinds
- Two Private Patios
* In Select Apartment Homes
Floor Plan Photos
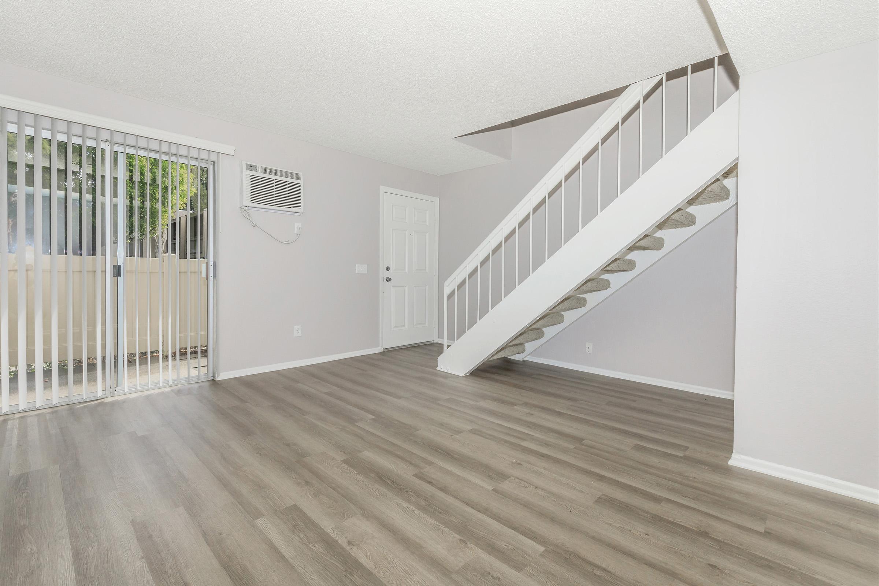
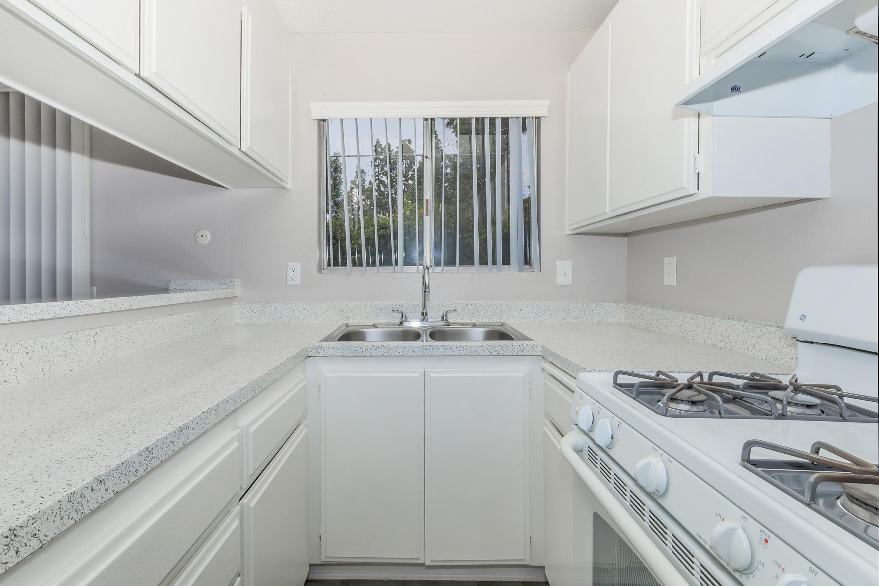
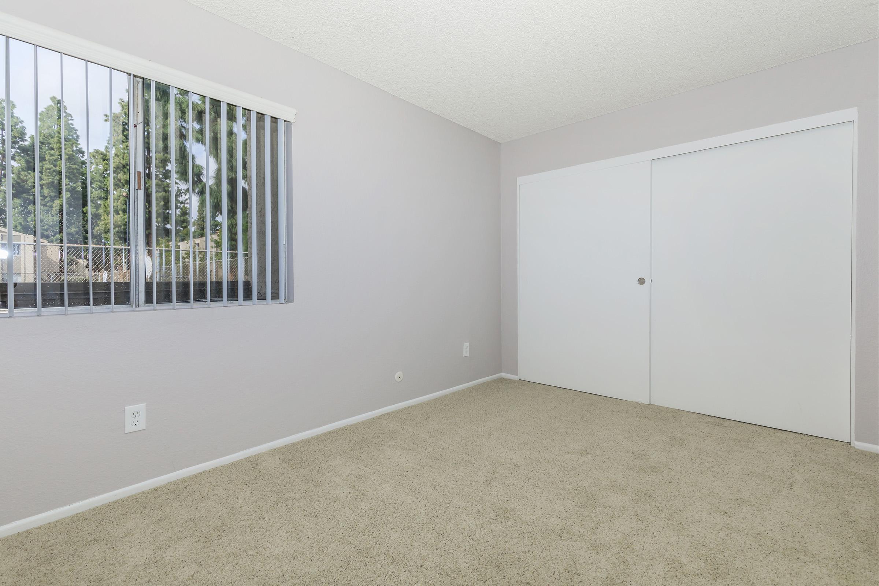
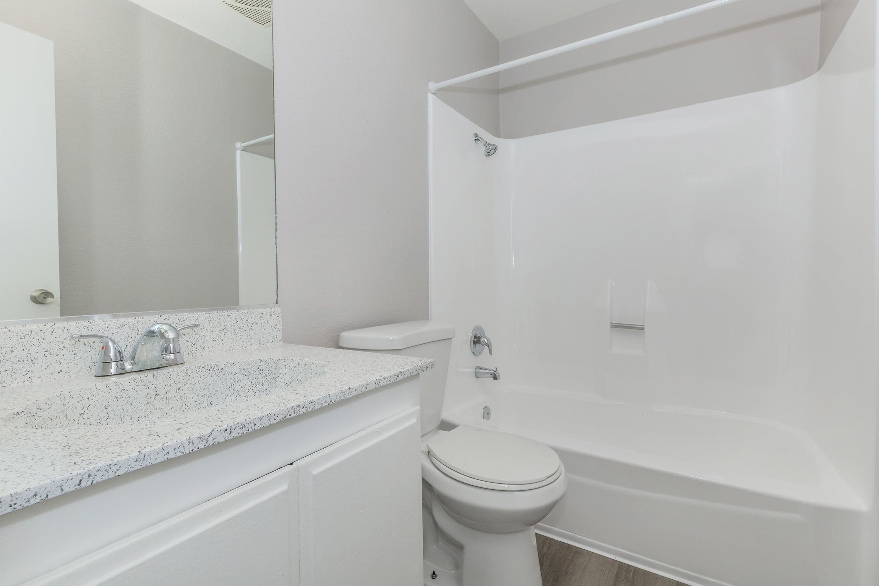
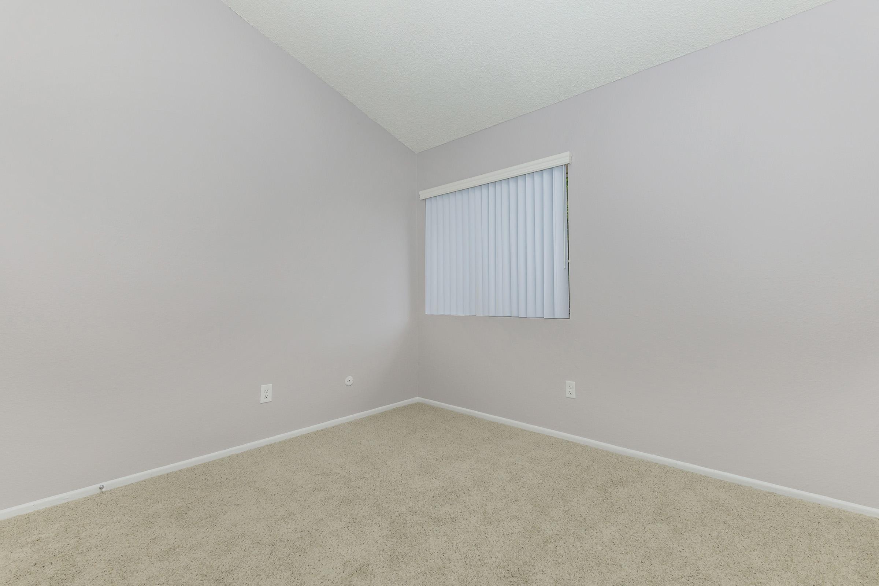
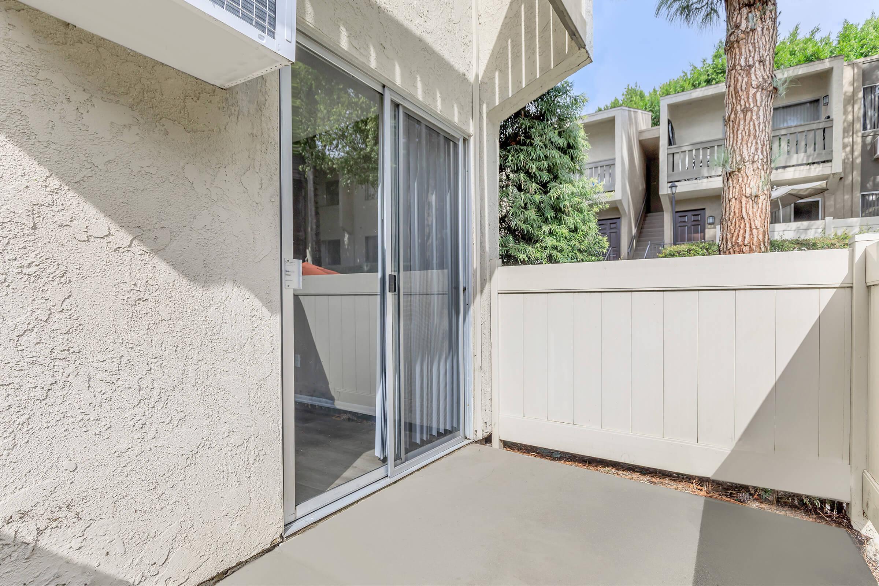
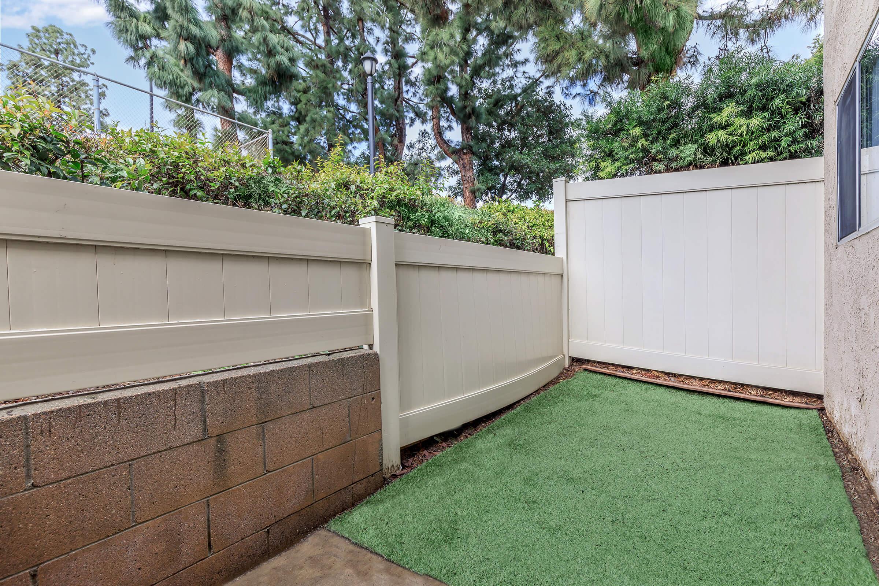
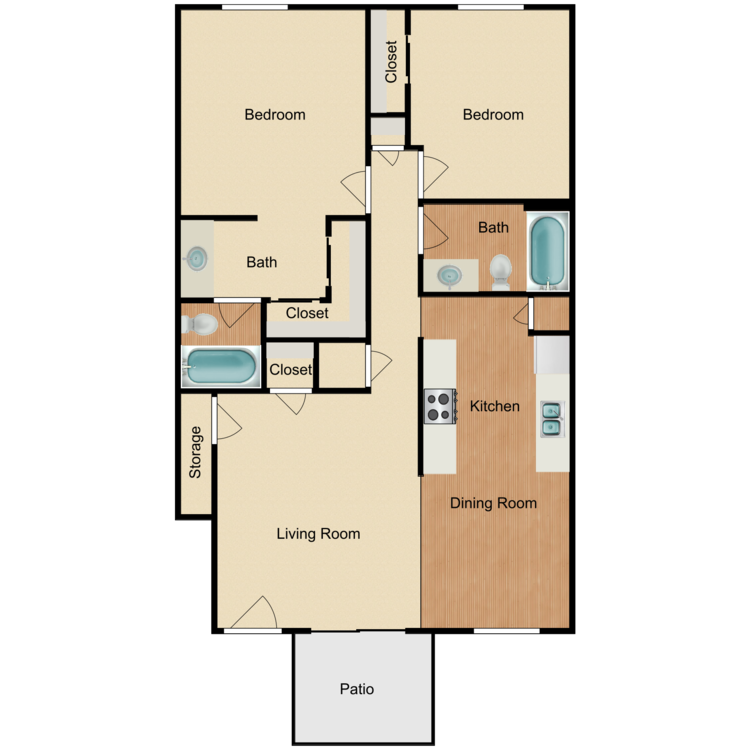
2 Bed 2 Bath
Details
- Beds: 2 Bedrooms
- Baths: 2
- Square Feet: 1000
- Rent: $2695
- Deposit: $600
Floor Plan Amenities
- Spacious Kitchen
- Heating and Air Conditioning
- Ceiling Fan in Dining Area
- Generous Closet Space
- Plush Carpeting
- Hardwood Style Flooring *
- Vertical Blinds
- Vaulted Ceiling *
- Private Patio or Balcony
* In Select Apartment Homes
Floor Plan Photos
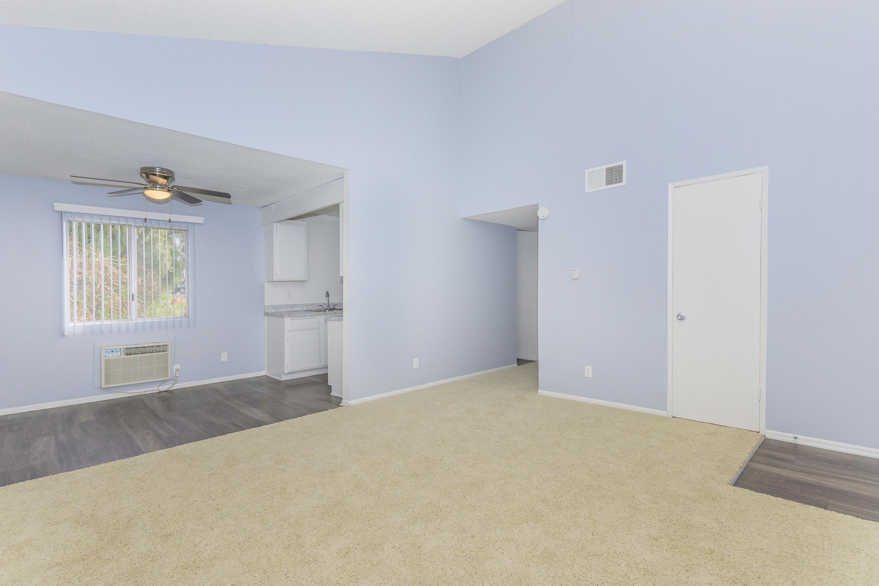
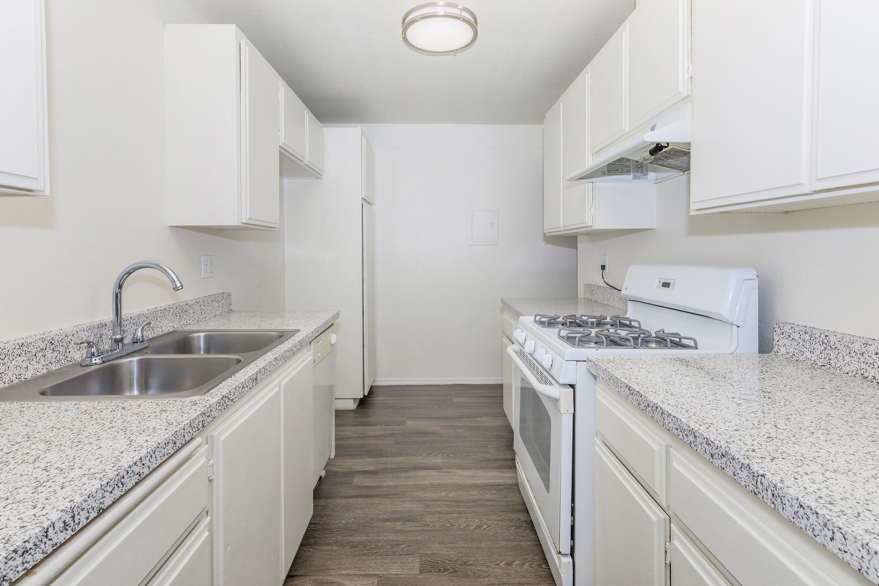
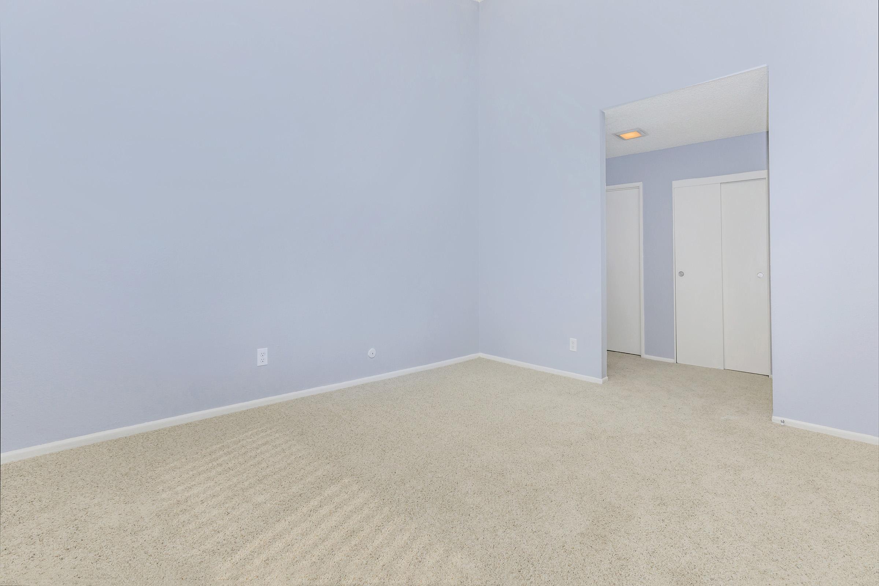
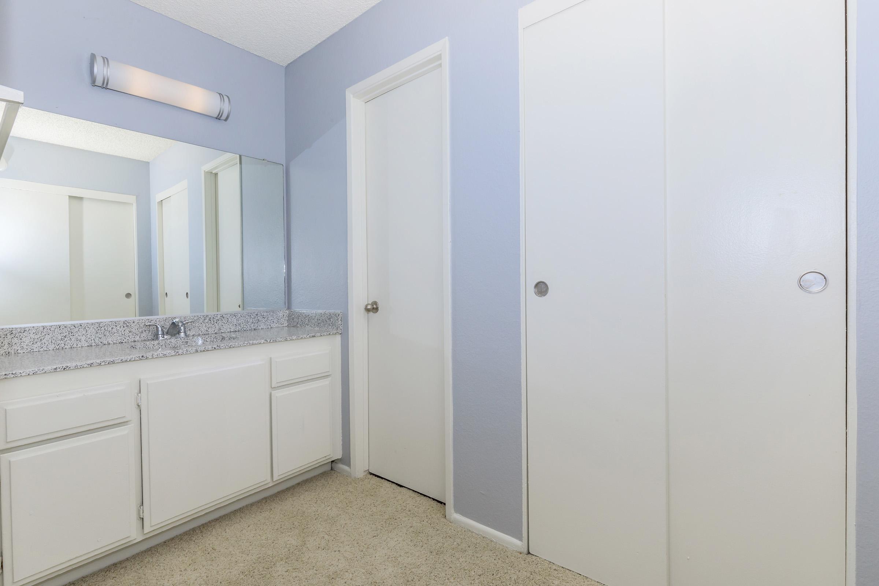
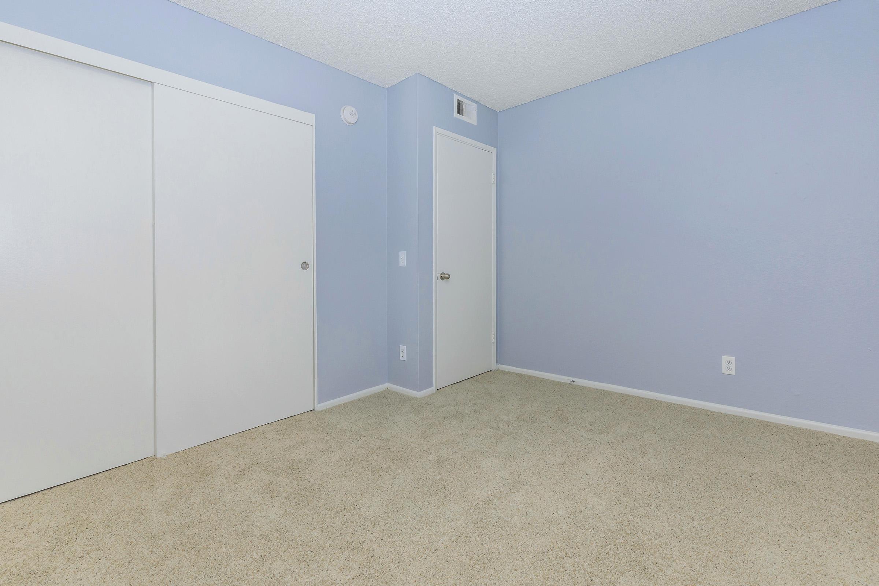
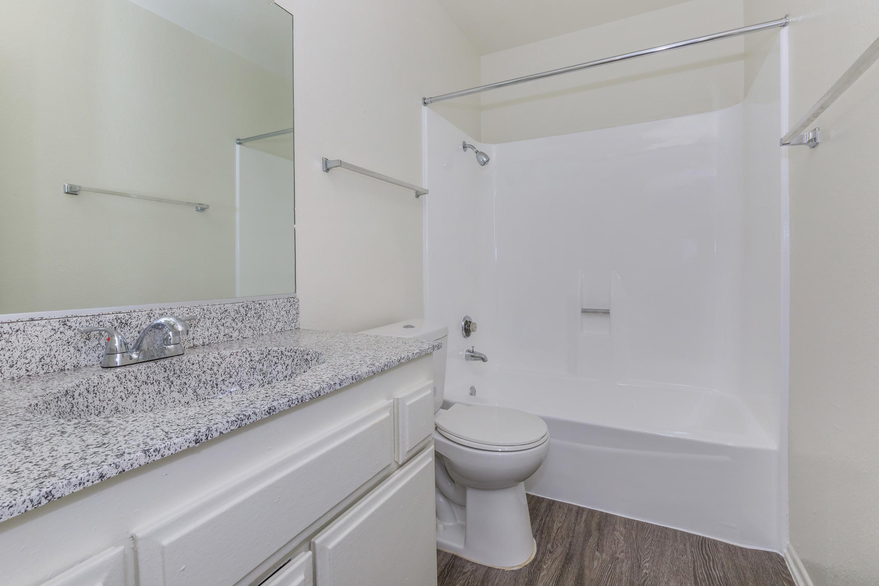
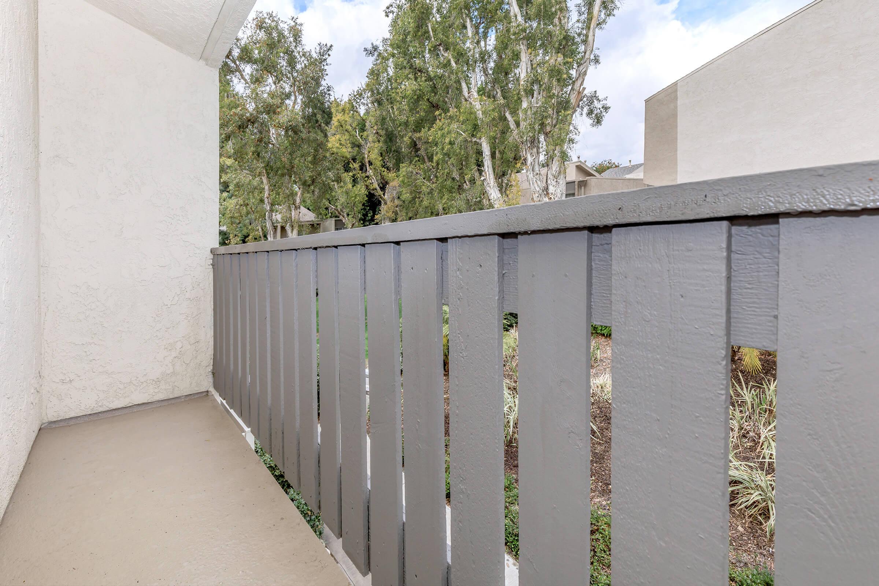
*Special Offers apply to a minimum 12-month lease term and available only to those who qualify based on the community’s rental criteria. Floor plan availability, pricing and specials are subject to change without notice. Square footage and/or room dimensions are approximations and may vary between individual apartment units. Western National Property Management; CalDRE LIC #00838846
Show Unit Location
Select a floor plan or bedroom count to view those units on the overhead view on the site map. If you need assistance finding a unit in a specific location please call us at 714-683-0543 TTY: 711.

Amenities
Explore what your community has to offer
Community
- Pool and Lounge Area
- Gas BBQ and Picnic Area
- Lighted Sports Court
- Two Laundry Care Centers
- Gated Access
- Assigned Carports and Uncovered Parking Spaces
- Garages Available
- 24-Hour Emergency Maintenance
- Dog Park
- Convenient Online Leasing
- Online Maintenance Requests and Rent Payments Through Resident Portal - myQUALITYLIVING
- Easy Access to the 57 and 91 Freeways
- Close to Shopping, Dining and Entertainment
Home
- Spacious Kitchens
- Breakfast Bars*
- Heating and Air Conditioning
- Ceiling Fans in Dining Areas
- Generous Closet Space
- Large Walk-in Closets*
- Plush Carpeting
- Hardwood Style Flooring*
- Vertical Blinds
- Vaulted Ceilings*
- Private Patios and Balconies
* In Select Apartment Homes
Pet Policy
Tamarack Woods Apartment Homes is a pet-friendly community! We welcome both cats and dogs under 35 Lbs. Monthly pet rent of $50 will be charged per cat. Monthly pet rent of $50 will be charged per dog. Maximum of two pets per apartment home. <br> Breed Restrictions Include: Afghan Hound, Akita, Australian Cattle Dog, Basenji, Basset Hound, Bedlington Terrier, Bernese, Bloodhound, Boxer, Chow Chow, Dalmatian, Doberman, Elkhound, Fox Hound, German Shepherd, Great Dane, Greyhound, Husky, Keeshond, Malamute, Mastiff, Perro de Presa Canario, Pit Bull, Pointer, Rottweiler, Saint Bernard, Saluki, Weimaraner, Wolf Hybrid.
Photos
Community
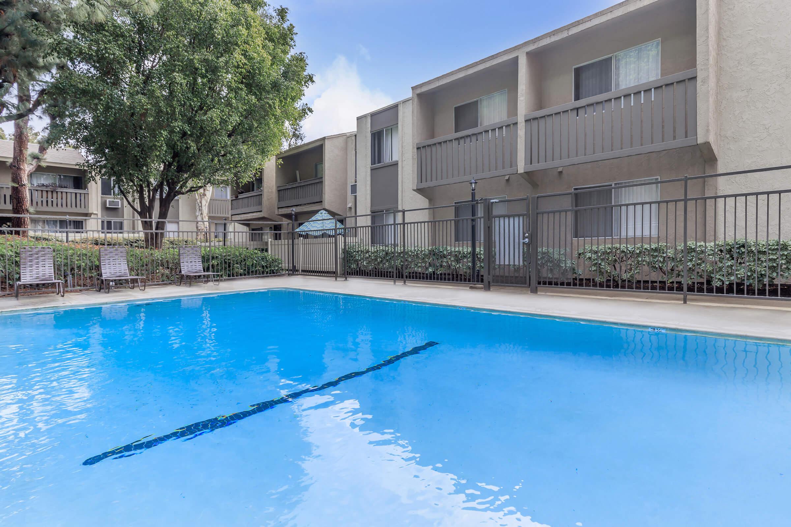
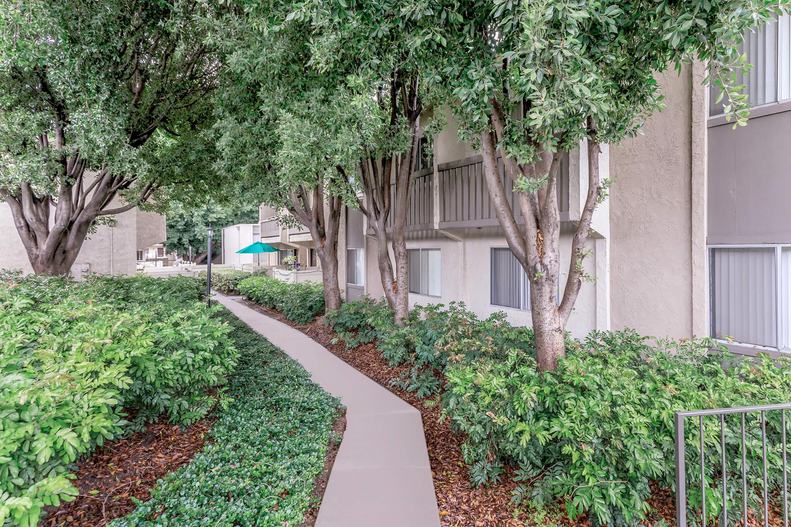
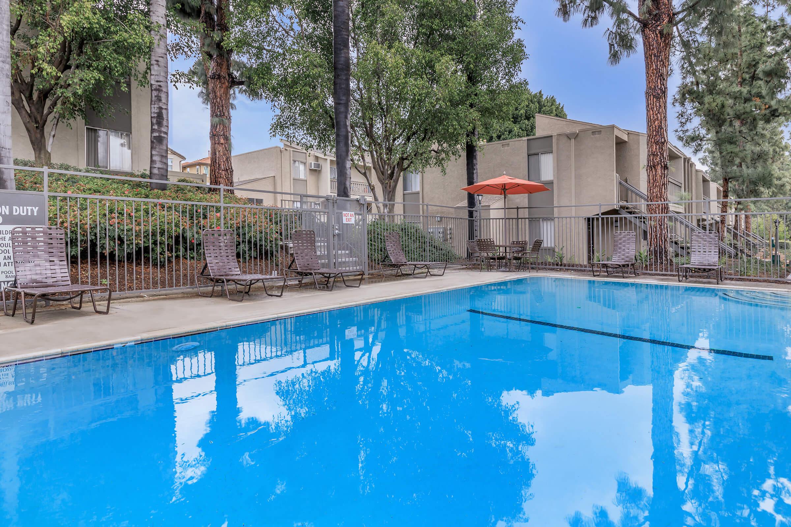
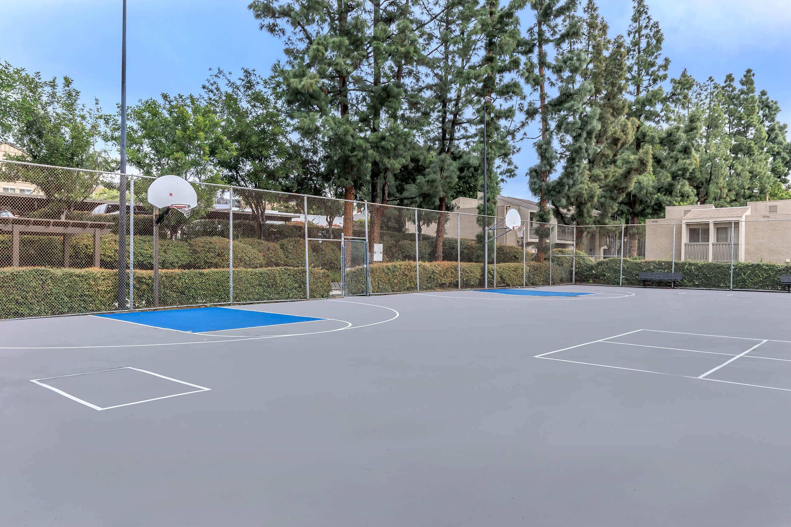
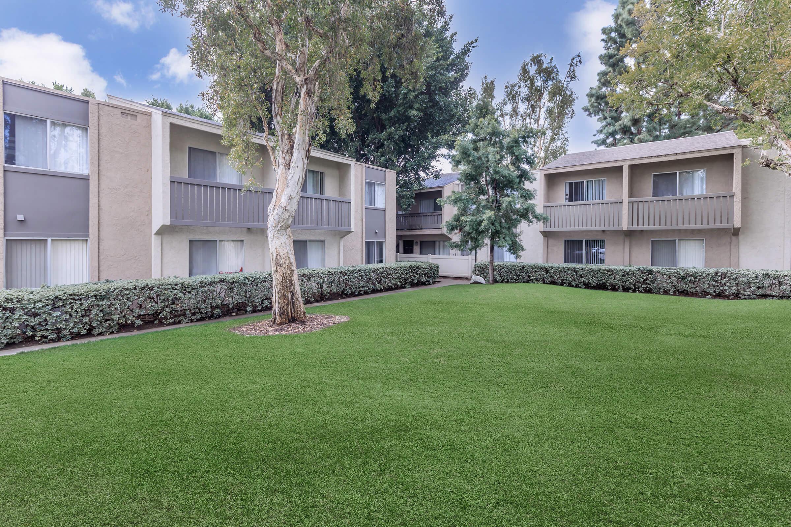
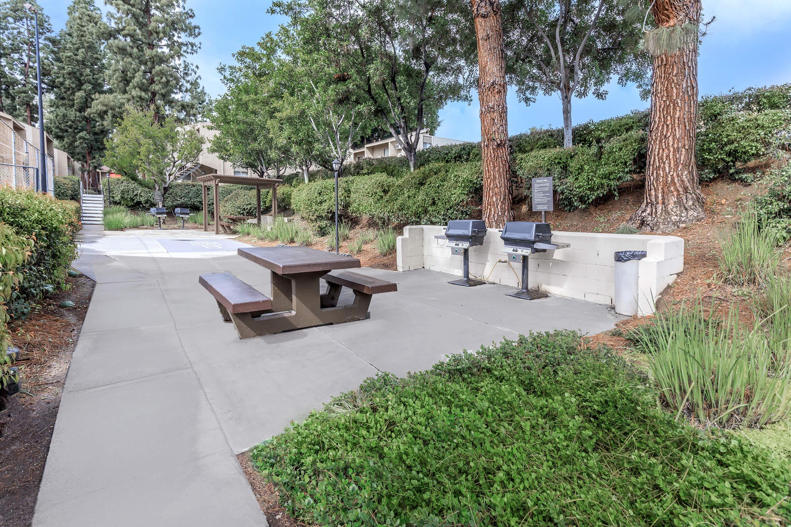
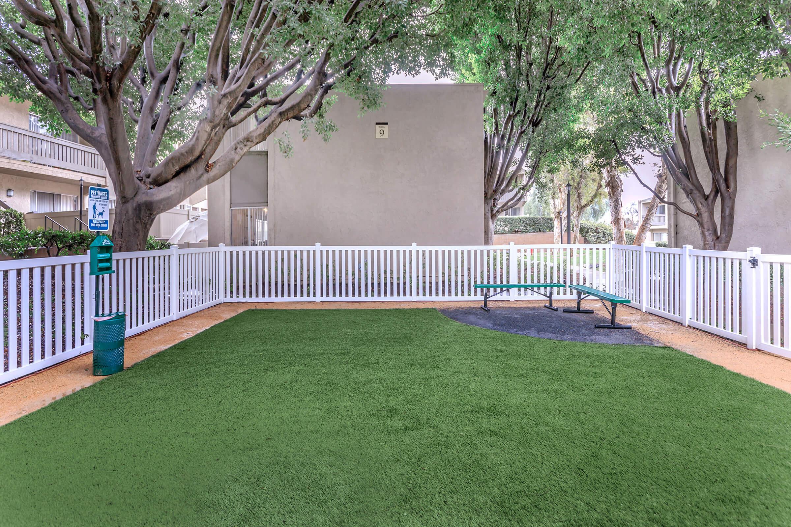
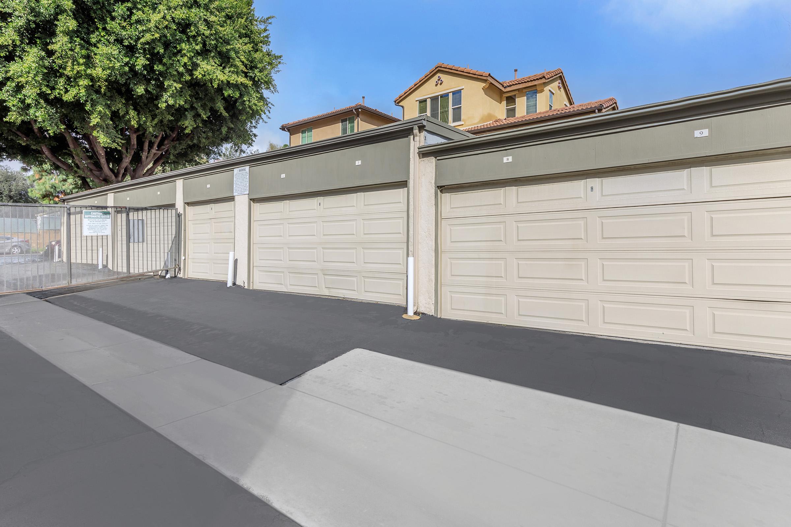
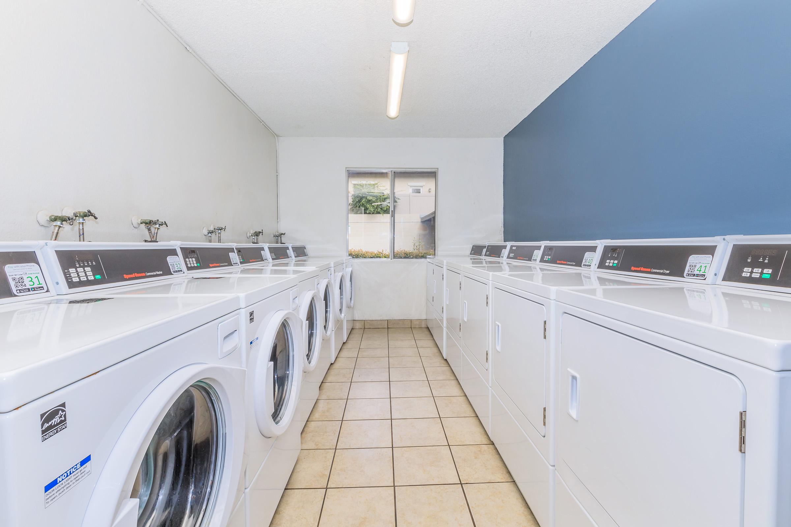
1 Bed 1 Bath







2 Bed 1 Bath







2 Bed 2 Bath







2 Bed 1.5 Bath Townhome







Neighborhood
Points of Interest
Tamarack Woods Apartment Homes
Located 825 Tamarack Avenue Brea, CA 92821 The Points of Interest map widget below is navigated using the arrow keysBank
Cinema
Elementary School
Entertainment
Fire Dept.
Gas Station
Grocery Store
High School
Hospital
Middle School
Miscellaneous
Park
Pharmacy
Post Office
Restaurant
Shopping
Shopping Center
Contact Us
Come in
and say hi
825 Tamarack Avenue
Brea,
CA
92821
Phone Number:
714-683-0543
TTY: 711
Fax: 714-529-4306
Office Hours
Monday through Saturday: 8:00 AM to 5:00 PM. Sunday: Closed.